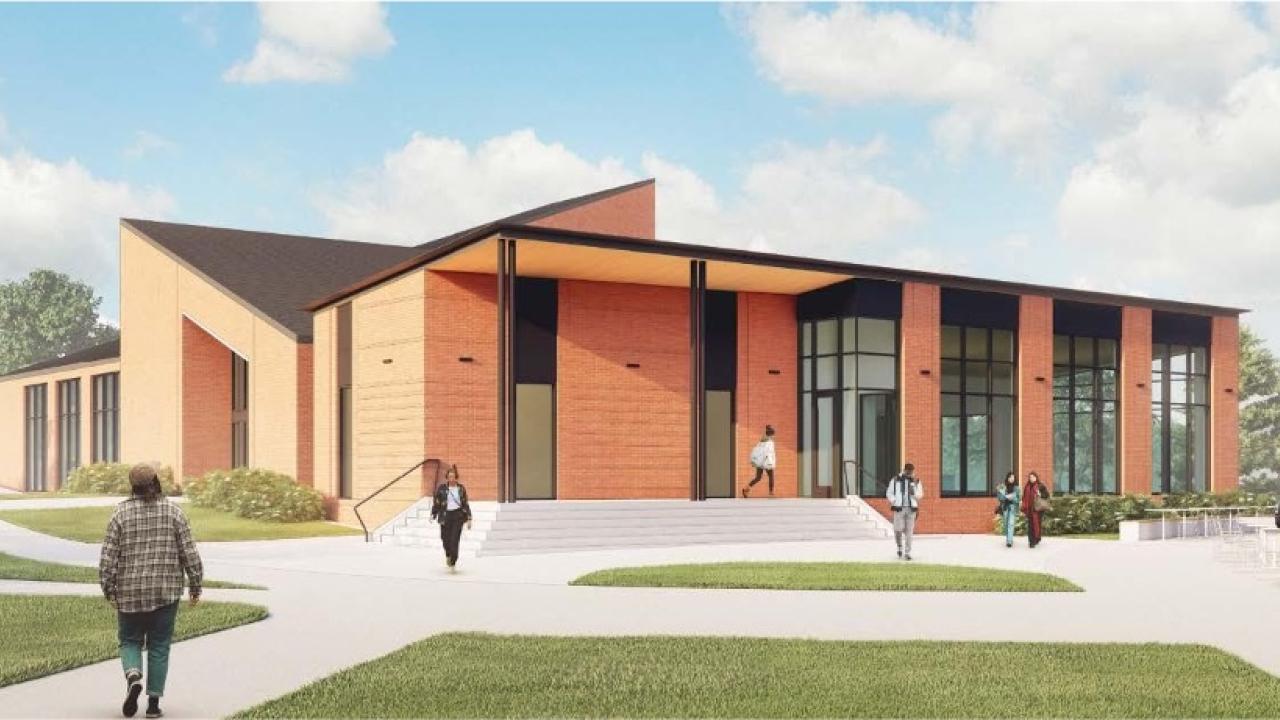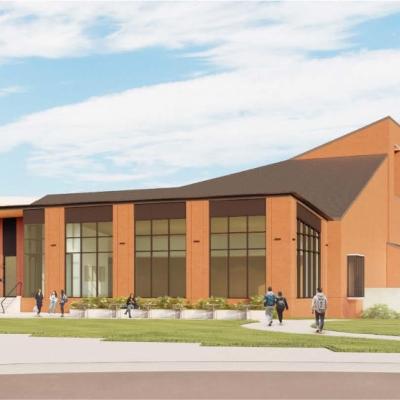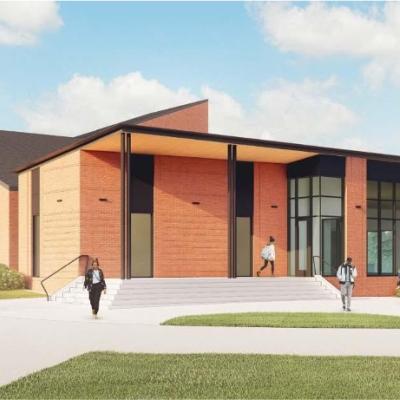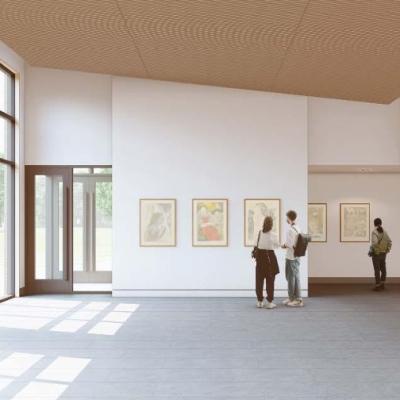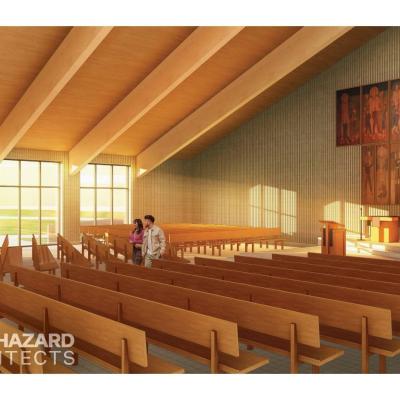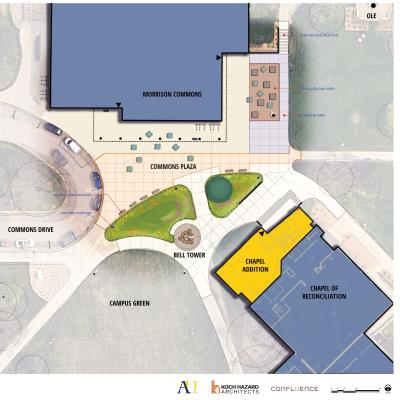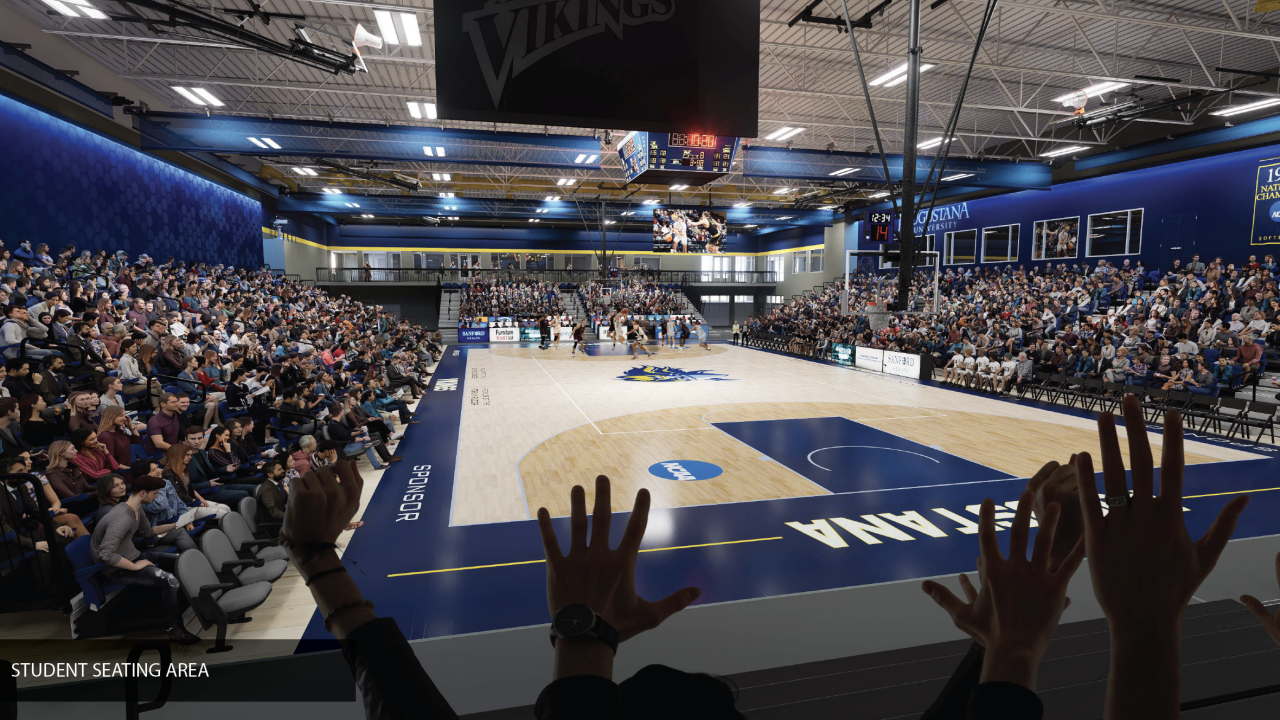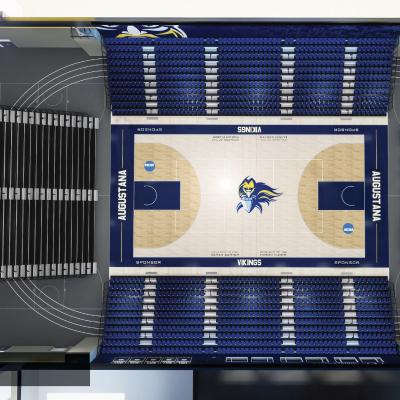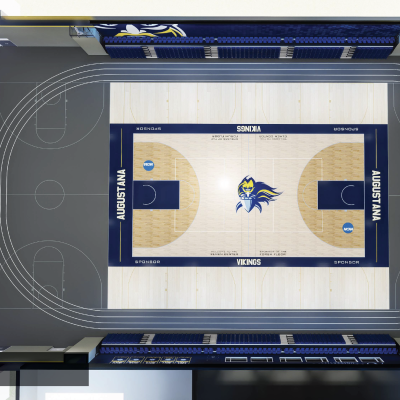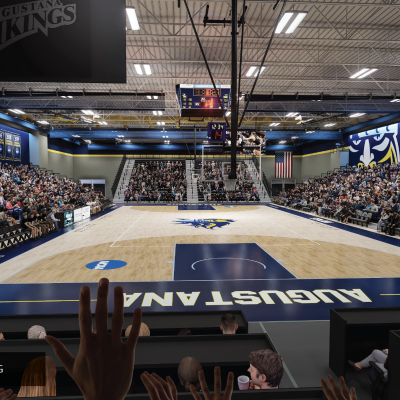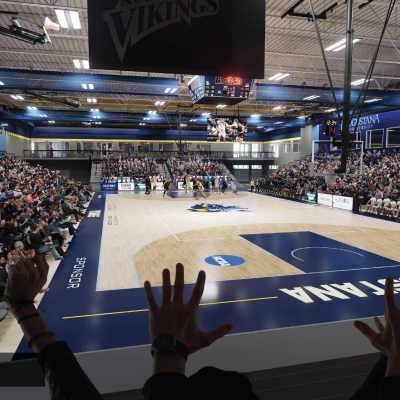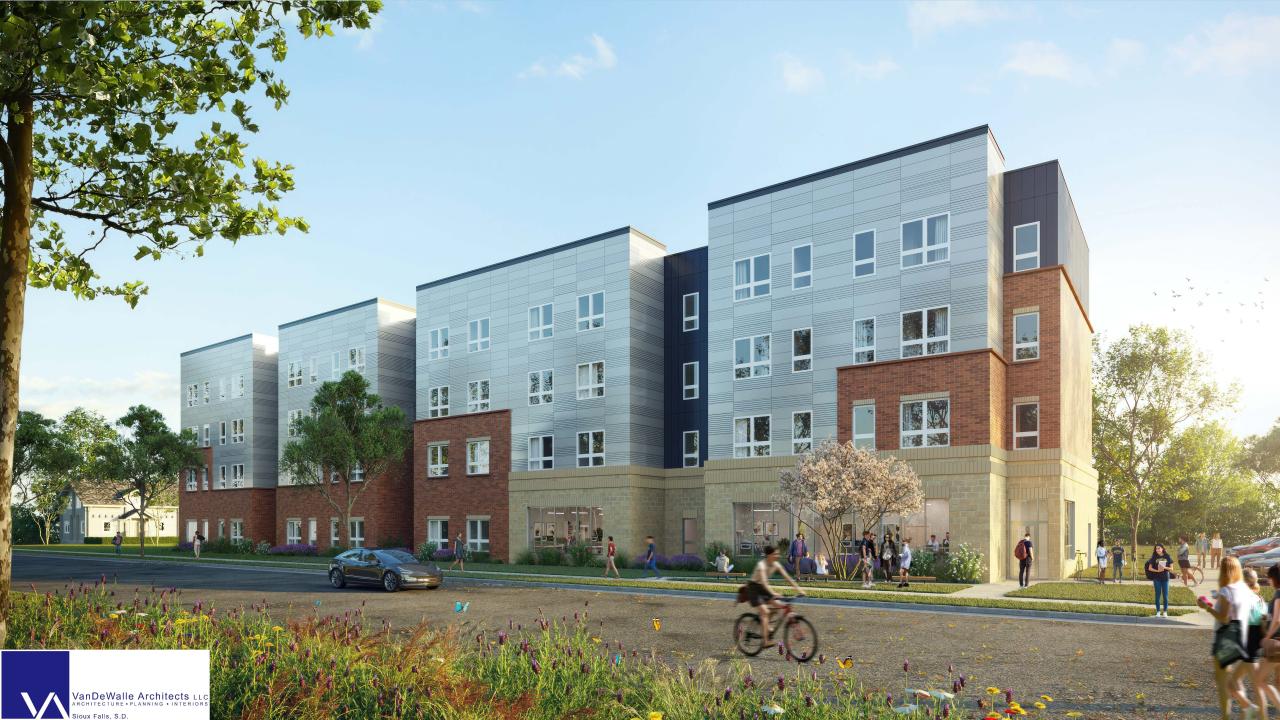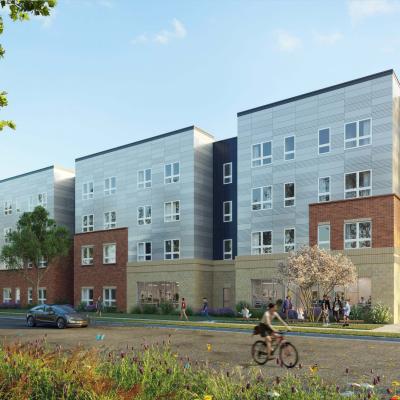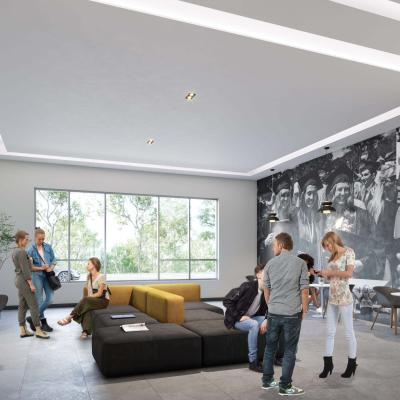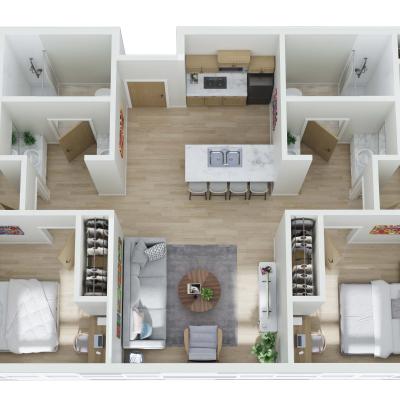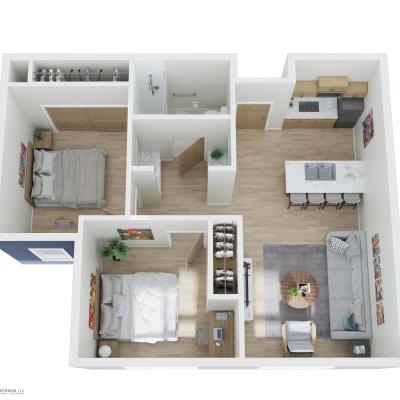The Chapel of Reconciliation is at the heart of Augustana University's campus. Built in 1981, the chapel is in need of renovation and expansion to continue to effectively serve all who enter it.
The project will enhance the entire campus and strengthen the spiritual life of the Augustana community for generations. Key elements of the renovation include:
- The Sanctuary — featuring a wall of new east-facing windows that bathe the space in natural light, along with upgraded lighting and a state-of-the-art audiovisual system.
- The Narthex — a bright gathering area that offers welcome to all who enter. The space will be the new home to select pieces of the restored Paul Rogness ’58 Memorial Reredos, an iconic work by Professor Emeritus of Art Robert “Bob” Aldern ’51.
- Campus Pastors Office Suite — a refreshed space to support pastoral care, vocational discernment, leadership development and spiritual well-being.
- The Gathering Space — a beautiful new community room designed for creative worship, community gatherings, Bible studies and receptions.
- The Patio — a vibrant new outdoor gathering space extending from the chapel to the commons, where students and visitors can connect.
- The Bell Tower — a symbolic new anchor at the center of campus, will serve as the visible and audible heartbeat of Augustana.
The project was envisioned by Koch Hazard Architects and is being led by Beck & Hofer Construction of Sioux Falls. Construction began in May 2025 and is expected to be complete in April 2026.
