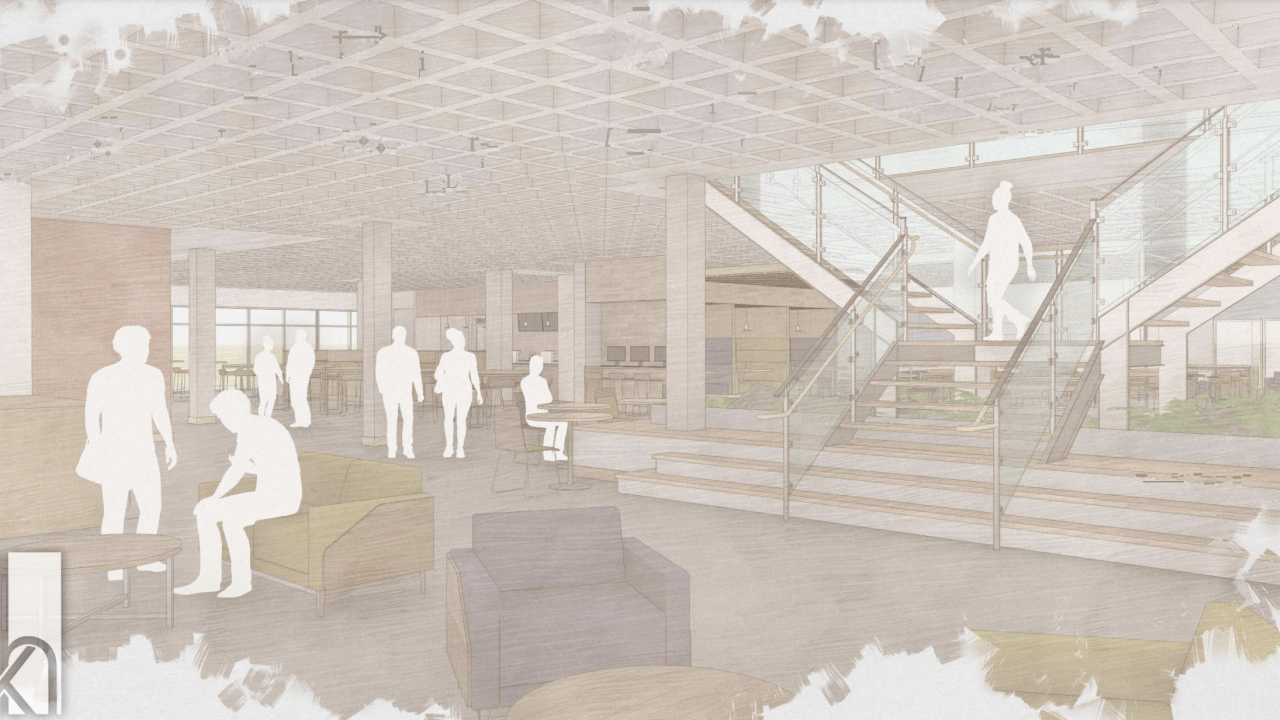Augustana will soon begin renovations to the Morrison Commons, located on Commons Drive and connected to the Edith Mortenson Center on the university’s campus. In partnership with Sodexo — AU’s food service and facilities management partner — construction on the approximately $7-8 million project is expected to be complete by Fall 2023.
“We needed to upgrade our dining facility,” said Augustana CFO & Executive Vice President Shannan Nelson. “So, we’re renovating that whole lower level of the commons and then we’re going to give the upper level a 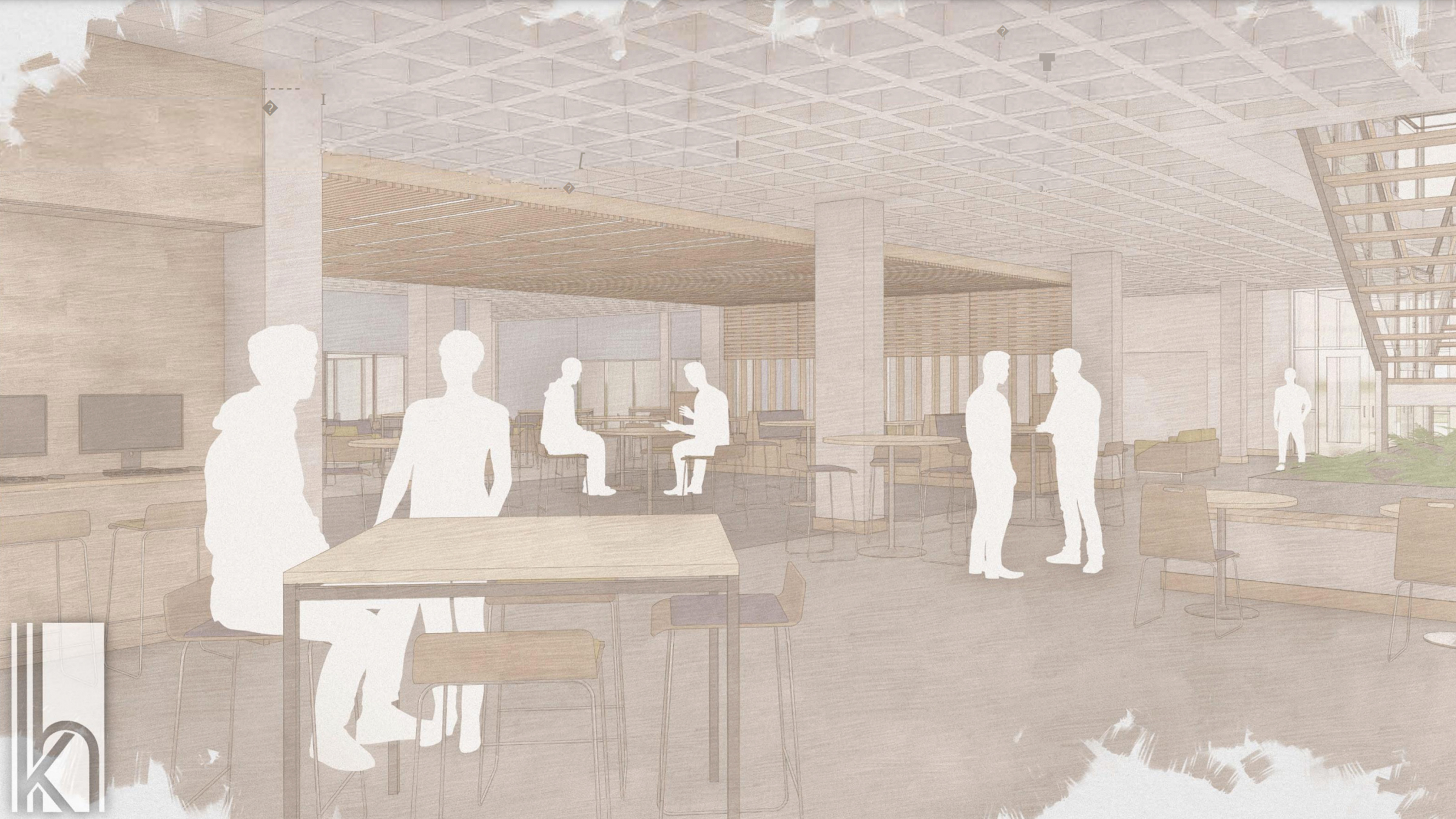 facelift.”
facelift.”
With Mortenson serving as the contractor and Koch Hazard as the architect, the renovation to the more than 60-year-old building — beginning as early as January — will include a new HVAC system and bring back something from the past.
“What’s really exciting is when you look through the glass,” said Nelson. “We’re going to bring stairs back to their original location.”
The original location of the stairwell — in the center of the concourse, east of where the Starbucks exists today — will create an open area that will also serve as a “stage” for student programming surrounded by a new lounge area. The “Back Alley” will still be used as a back alley, so to speak, as it will provide additional space for students to host events. The plan includes creating “pockets” of smaller meeting spaces, which can also be opened up for larger gatherings.
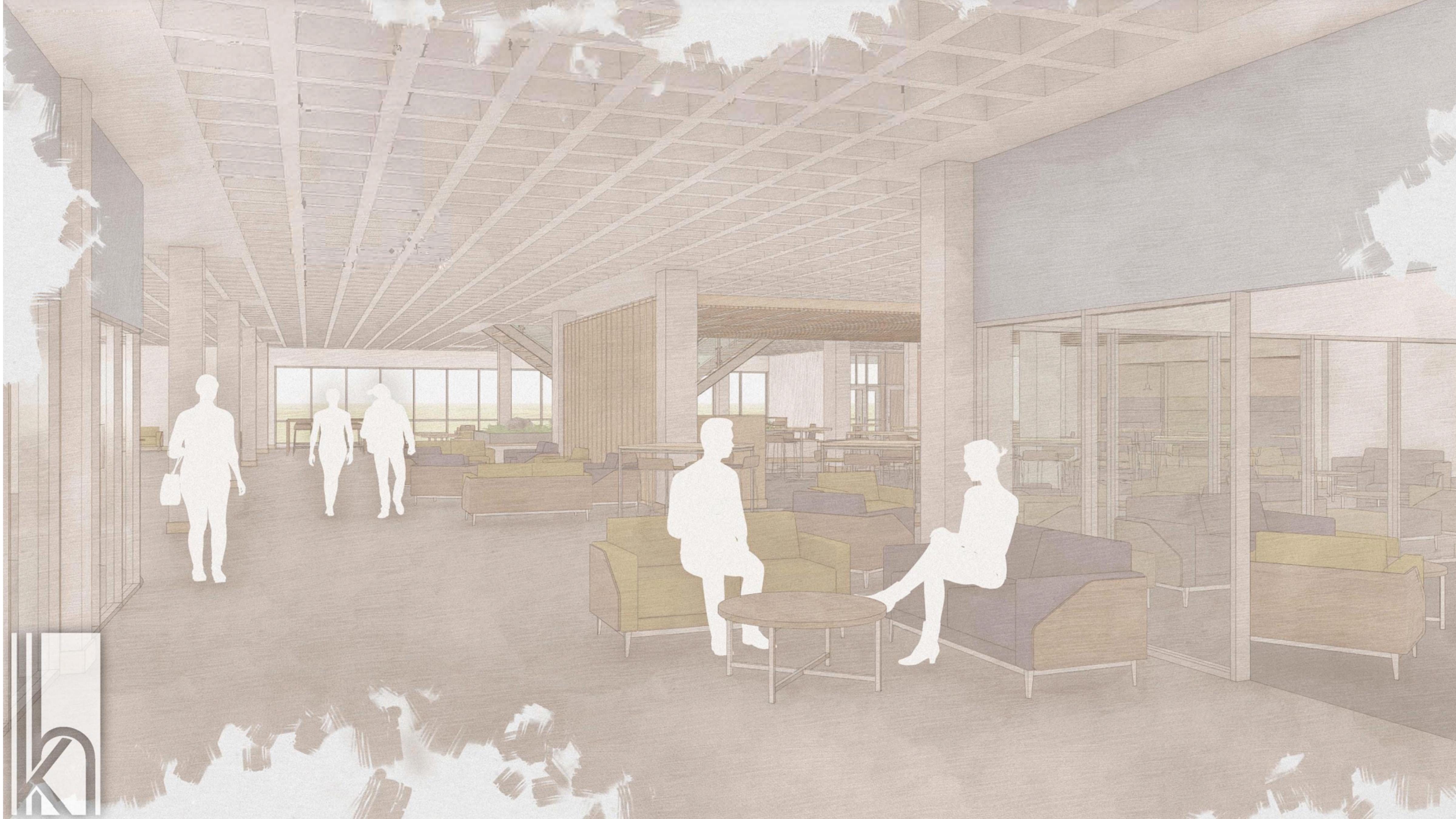
“I really like the flex student programming space,” said Dean of Students Mark Blackburn, when initially engaging student leaders regarding the plan this summer. “I think about orientation, Welcome Week, the Friday night pieces. I think about UBG (the Union Board of Governors). How can we utilize this space where we can best serve the students?”
To make room for the addition of the original stairwell, the Starbucks will be relocated to the southeast portion of the commons where the department of campus safety is now. Nelson described a walk-up window where students will be able to order coffee, as well as an outside patio area.
Renovations to the lower level of the commons will also mean relocating Ole’s Outlet — Augustana’s merchandise store — to the northeast corner of the building. Nelson hopes the renovation will create a new retail experience for students and staff and become a revenue-driver for the university.
Still on the lower level, a refreshed SubConnection that is still being considered would be relocated to the southwest end of the building. To the north of that will be a common seating area and the addition of Sodexo’s partner, Chick-fil-A — a restaurant where students will have the opportunity to work and Sodexo will operate.
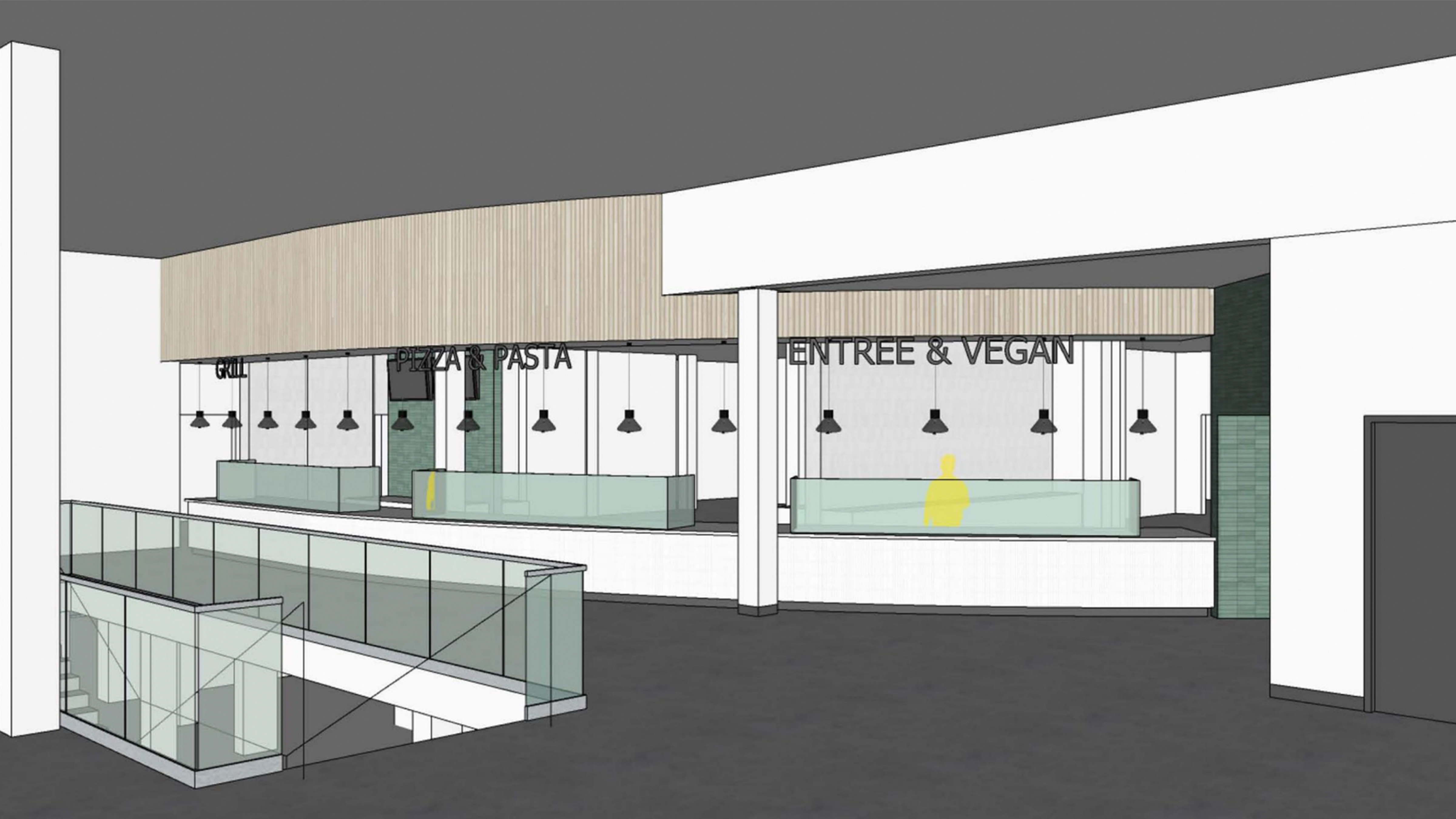 “We were exploring commercial partners that we thought would add the greatest value and benefit, plus brand recognition and student recruitment to our campus. We’ve been able to work that out with Chick-fil-A,” Nelson said. “We’re pretty excited about what that will mean for campus.”
“We were exploring commercial partners that we thought would add the greatest value and benefit, plus brand recognition and student recruitment to our campus. We’ve been able to work that out with Chick-fil-A,” Nelson said. “We’re pretty excited about what that will mean for campus.”
Ordal Dining Hall, which overlooks the newly renovated campus green, will remain on the upper level and get a refresh as well. As part of the renovation, serving lines will act more as “stations,” one or two that are permanent and one or two that rotate every day. Sodexo will soon survey students to make sure they have a say in what food options are offered.
“Is it pizza? Is it vegan? You know, what would they like these stations to be?” wondered Nelson.
“We’re asking Sodexo to refresh the seating,” said Nelson. “We’re going to try to eliminate the cafeteria-style feel and open it up. It won’t just be all tables and chairs. It will be more casual. Students can then go to a station and choose to sit upstairs, downstairs, wherever.”
Augustana is hoping that providing students with these kinds of options will continue to drive enrollment — part of Augustana’s strategic plan to recruit 3,000+ students on campus by 2030.
About the Morrison Commons
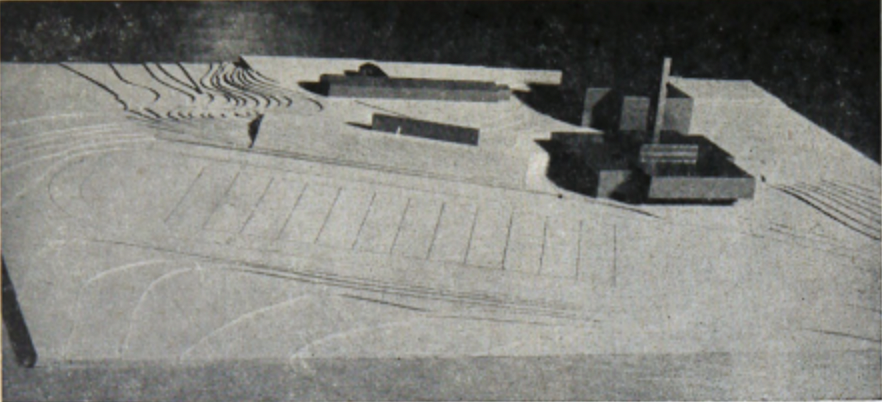
A groundbreaking ceremony for the approximately $800,000 “Commons Building,” south of the gymnasium and “touching” the northeast corner of former Viking Stadium, was held on Nov. 7, 1958, and dedicated on Dec. 6, 1959. 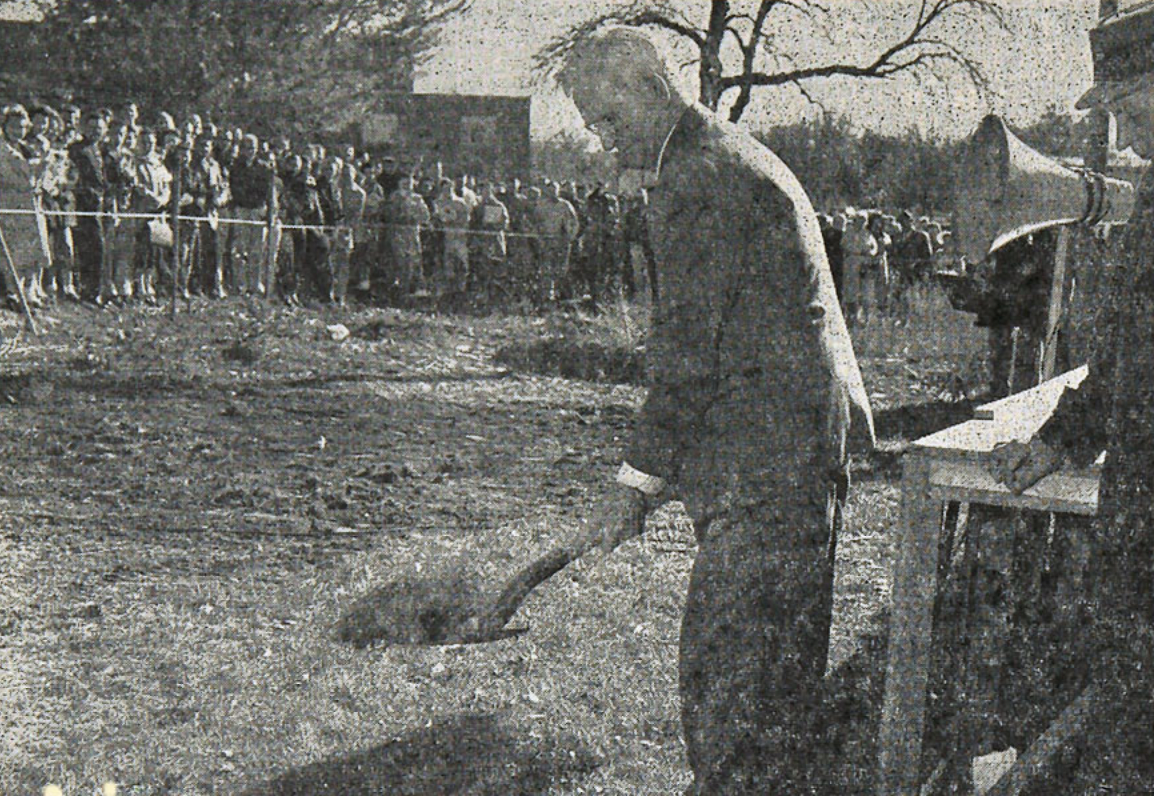 The architectural design for the 40,000 square foot building was created by Harold Spitznagel & Associates based on the recommendations of a 15-member committee made up of students, faculty and administrative personnel.
The architectural design for the 40,000 square foot building was created by Harold Spitznagel & Associates based on the recommendations of a 15-member committee made up of students, faculty and administrative personnel.
According to The Mirror, at the time of its opening, the upper level of the Commons Building housed a cafeteria and dining area, three conference rooms, the O. Clifford Halverson Memorial Conference Room, several student offices, a photo lab and campus physician’s office. The lower level included “The Huddle” snack bar, a bookstore, recreational space featuring billiards, ping-pong and four bowling lanes, as well as a post office, lounge, meeting room and service kitchen.
In May of 1972, at an Alumni Day Banquet, Augustana President Charles Balcer announced that the Commons Building would henceforth be named the “Morrison Commons Building” in recognition of a gift of farms by Newell and Charley Morrison of Irene, South Dakota.
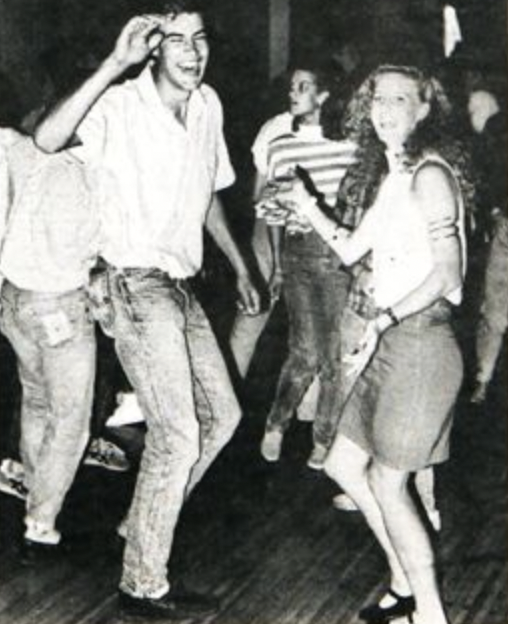 In 1979, the bowling alley received a $25,000 renovation for new ball returns and a pin-setting machine. At the opening of the 1989-90 academic year, students returned to a “Back Alley” with a dance floor, seating area, video games and a dry bar instead of the bowling alley — designed to give students an “alcohol-free environment in which to gather and socialize.”
In 1979, the bowling alley received a $25,000 renovation for new ball returns and a pin-setting machine. At the opening of the 1989-90 academic year, students returned to a “Back Alley” with a dance floor, seating area, video games and a dry bar instead of the bowling alley — designed to give students an “alcohol-free environment in which to gather and socialize.”
The upper level of the Morrison Commons was reported to have been renovated in 2000, which included changes to the kitchen and dish room, lowering the ceiling and widening the serving area. The addition of “Wagoner Student Street,” connected the commons to the newly built Edith Mortenson Center Theatre. The original center staircase in the commons was roped off around this time and only used for special events until eventually being removed in 2010.
In 2019, the most recent renovations were completed in The Huddle. The update included a new grill space and sub shop area, along with updated soft seating. Starbucks was relocated from The Huddle to the Siverson Lounge at the front of the commons facing the campus green, which is the first time this space was referred to as “Viking Grounds."
