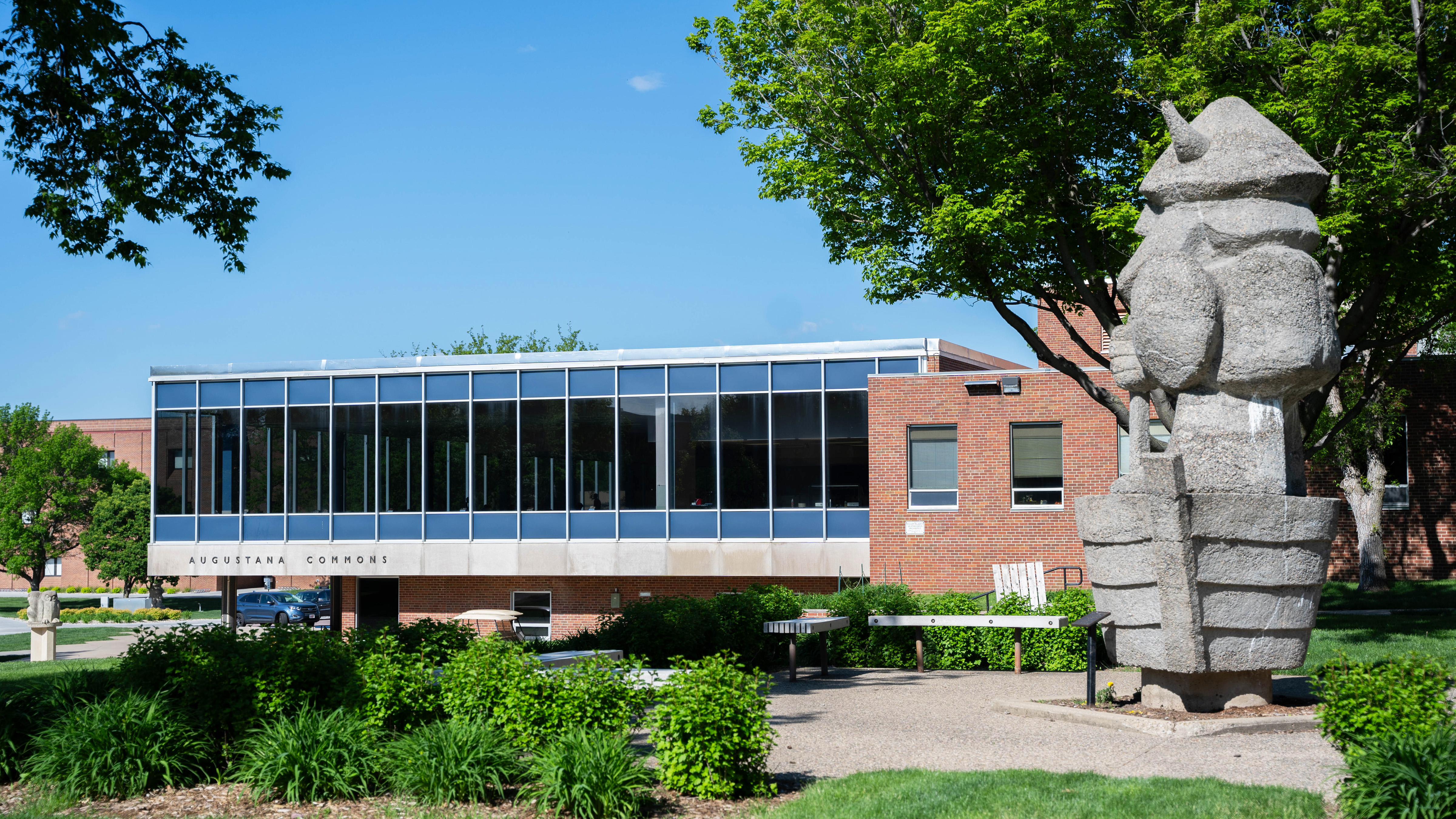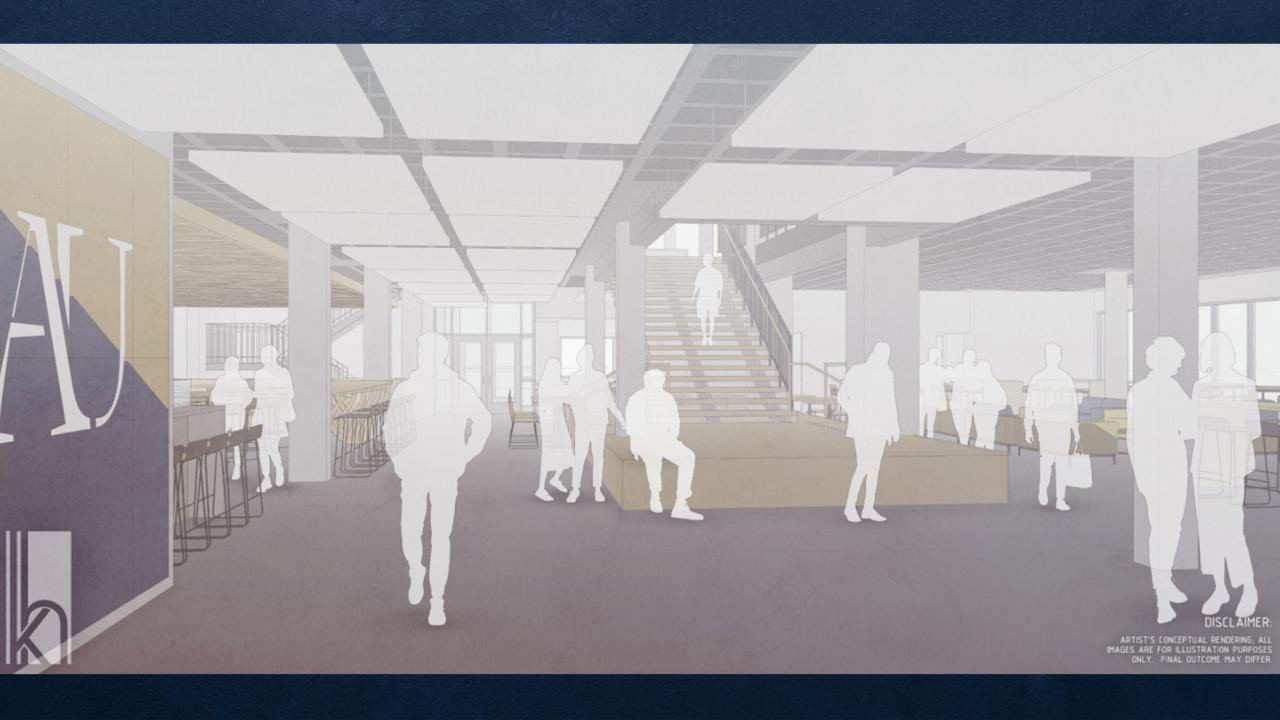Now that commencement is over, Augustana is beginning more renovations to its Morrison Commons, located on Commons Drive on the university’s campus. In partnership with Sodexo — AU’s food service and facilities management partner — construction on phase II of the approximately $5 million project is expected to be complete when students return in the fall.
“I really think this is going to make Augustana more competitive as we recruit potential students,” said Augustana CFO & Executive Vice President Shannan Nelson.
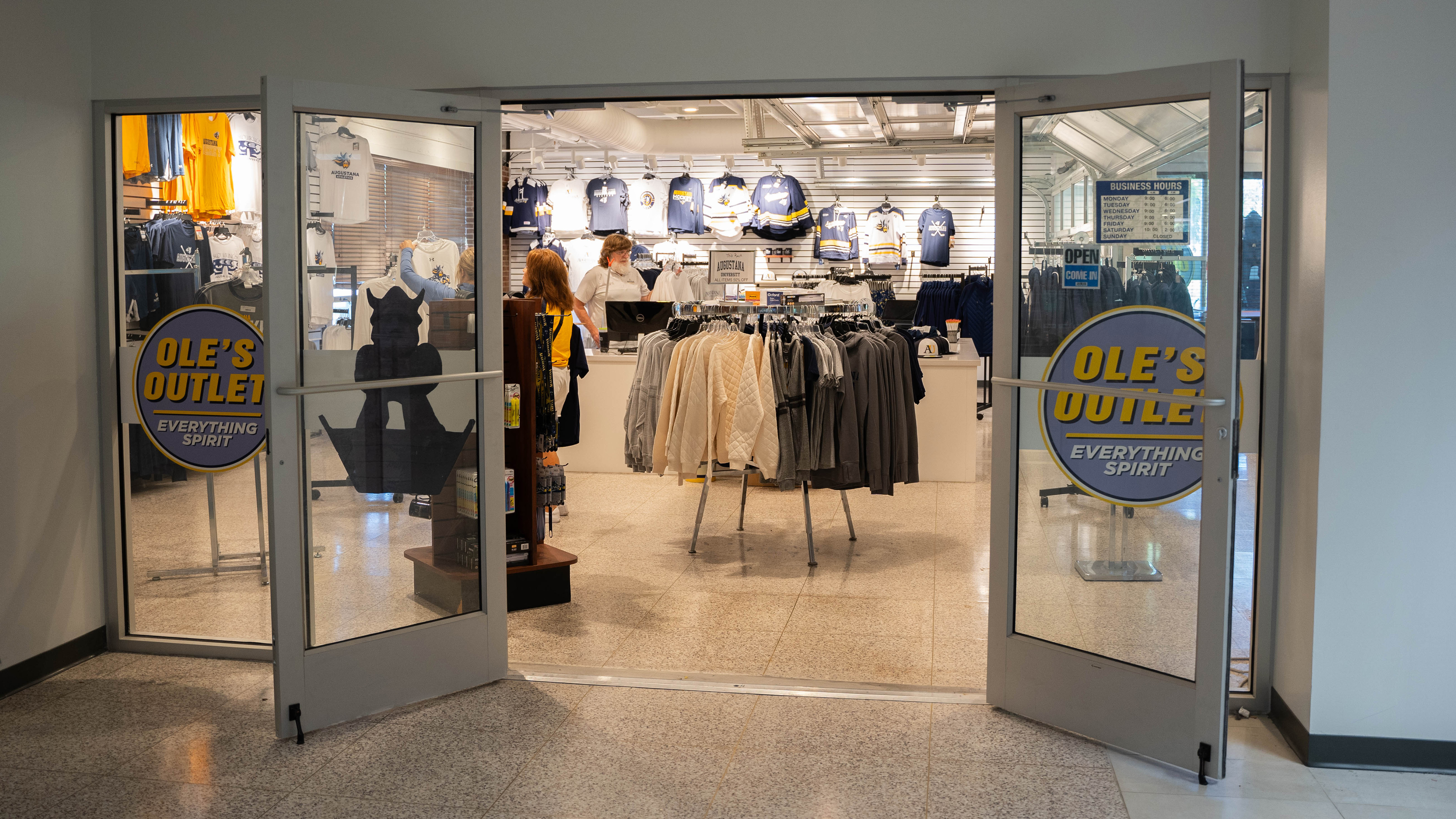 With Mortenson serving as the contractor and Koch Hazard as the architect, phase I of the renovations to the 65-year-old building took place last spring and throughout the summer months. Those renovations included the relocation and refresh of the university’s merchandise store, Ole’s Outlet, as well as the addition of Sodexo’s partner, Chick-fil-A.
With Mortenson serving as the contractor and Koch Hazard as the architect, phase I of the renovations to the 65-year-old building took place last spring and throughout the summer months. Those renovations included the relocation and refresh of the university’s merchandise store, Ole’s Outlet, as well as the addition of Sodexo’s partner, Chick-fil-A.
“We explored commercial partners that we thought would add the greatest value and benefit, plus brand recognition and student recruitment to our campus,” said Nelson. “We are pleased with how these have served the campus community.”
This summer, as part of phase II, renovations will include work on things students won’t notice immediately, such as the HVAC system, ceilings, electrical and plumbing. The Starbucks on the lower level of the Morrison Commons 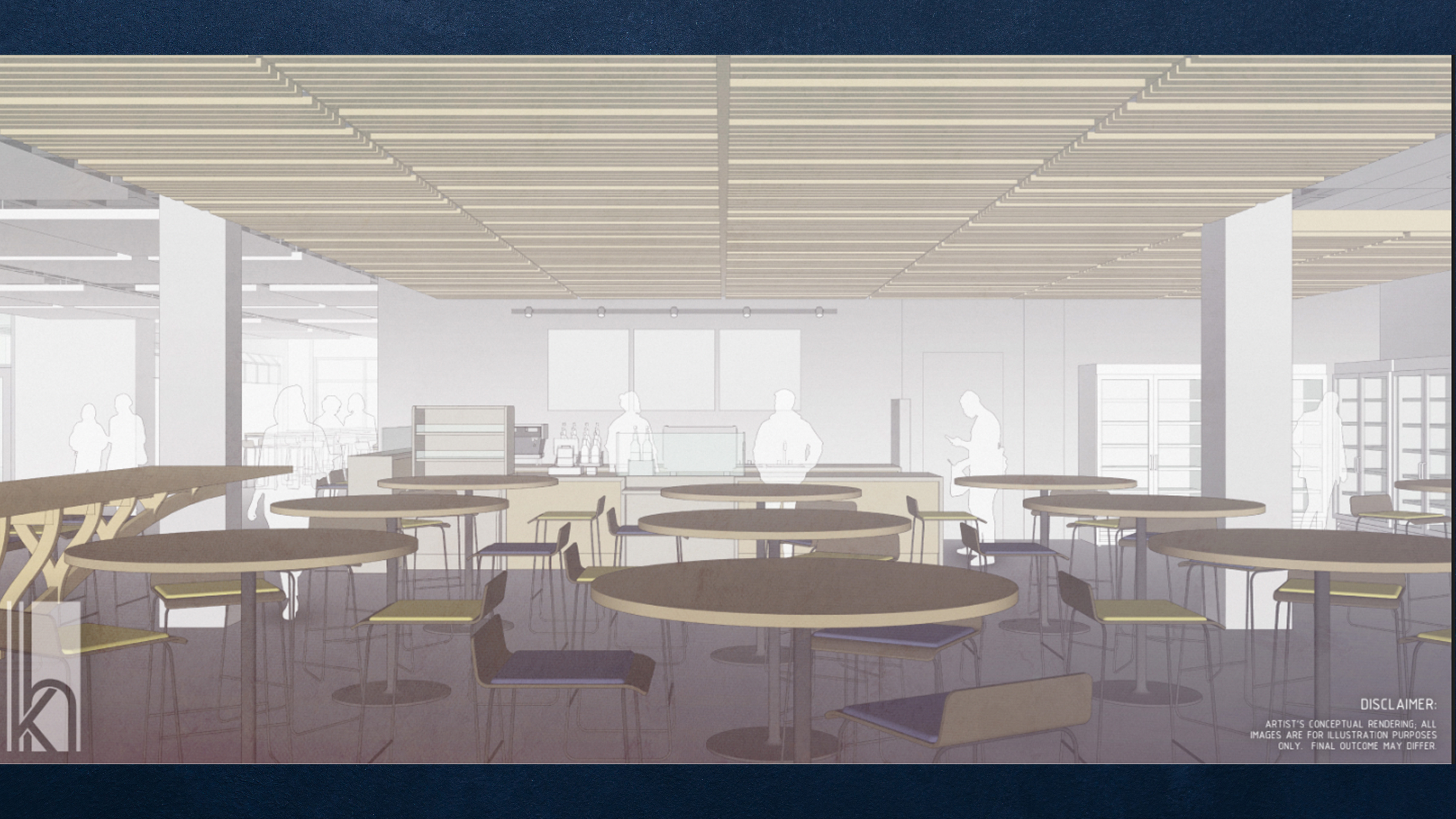 will be relocated to where the student mailboxes are currently located, with the addition of a convenience store (C-Store) or what will be known as “The Market.”
will be relocated to where the student mailboxes are currently located, with the addition of a convenience store (C-Store) or what will be known as “The Market.”
The beloved mailboxes that alumni come back to Augustana and visit each year, especially during Viking Days, will be part of a bid-to-buy online auction in July. Any funds raised will support AU student scholarships.
“At the conclusion of the bid-to-buy campaign, any unclaimed mailbox doors will be donated to the Augustana Art Department for students’ use in the creation of unique art pieces,” said Dr. Pam Homan ‘81, Augustana chief strategy officer & executive vice president.
While a nostalgic piece of the commons will be going away, 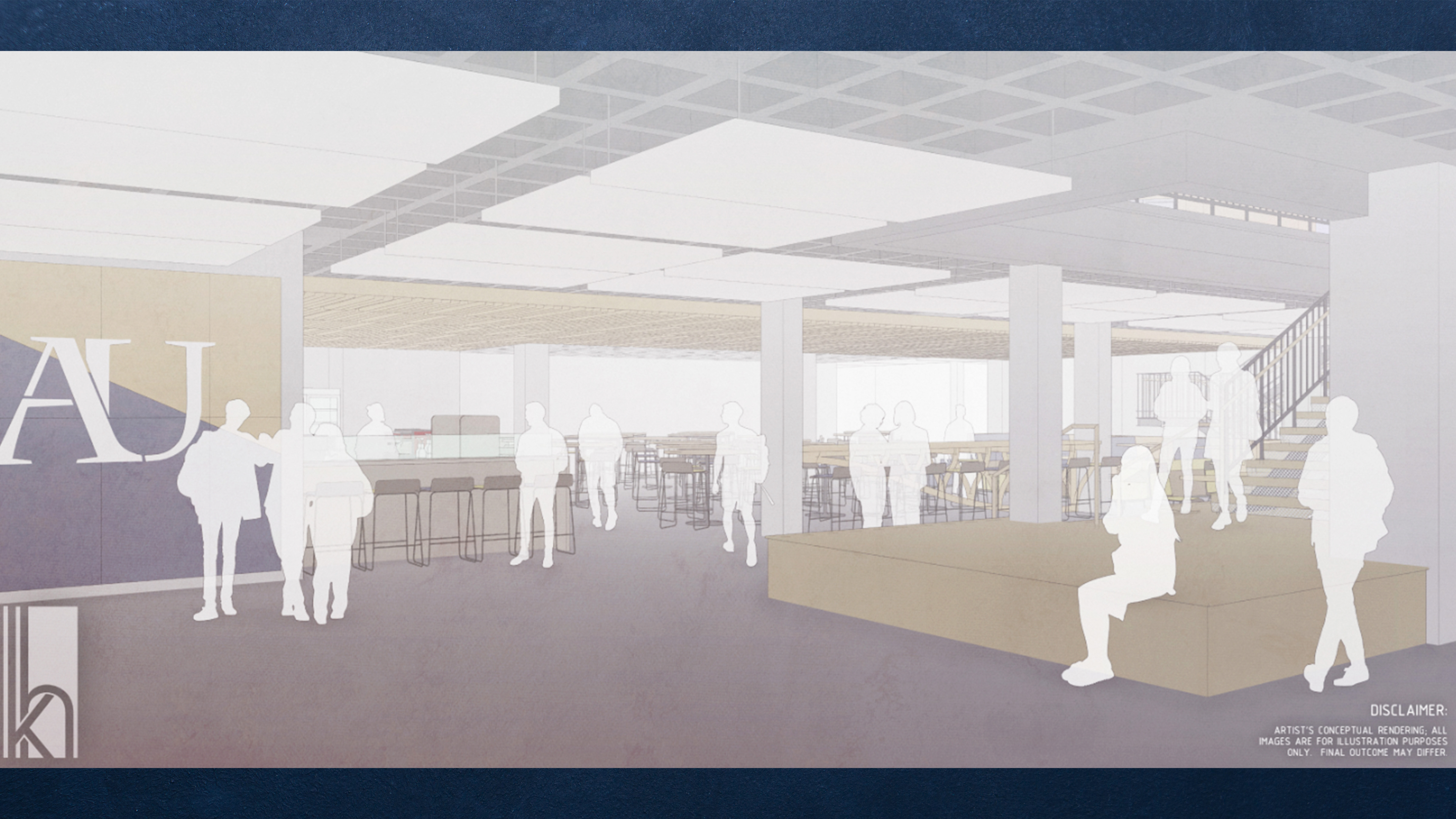 Augustana will be bringing back something from the past. Returning, in its original location, is the staircase in the center of the concourse, north of where the Starbucks exists today. This will help relieve congestion and create an open space that will also serve as a “stage” for student programming, surrounded by a new lounge area.
Augustana will be bringing back something from the past. Returning, in its original location, is the staircase in the center of the concourse, north of where the Starbucks exists today. This will help relieve congestion and create an open space that will also serve as a “stage” for student programming, surrounded by a new lounge area.
Ordal Dining Hall, which overlooks the newly renovated campus green, will remain on the upper level and also get a refresh in phase II. As part of the renovation, serving lines will act more as serving “stations” — some that are permanent and others that rotate every day.
“The new building updates will allow us to advance our food program in ways the previous design wouldn't. We will now be able to better serve all of our students with the addition of Sodexo's award-winning Simple Servings platform. This is a designated safe space where students with special diets can find entrees prepared, cooked and served that are void of the nine major allergens,” said Damian Lewis, general manager of Sodexo.
“I’m most excited about having a more modern, updated dining facility,” Nelson said. “Including Chick-fil-A, students are going to have eight different options every day so, for example, you can go get a salad here, a pizza here or a vegan bowl over here.” 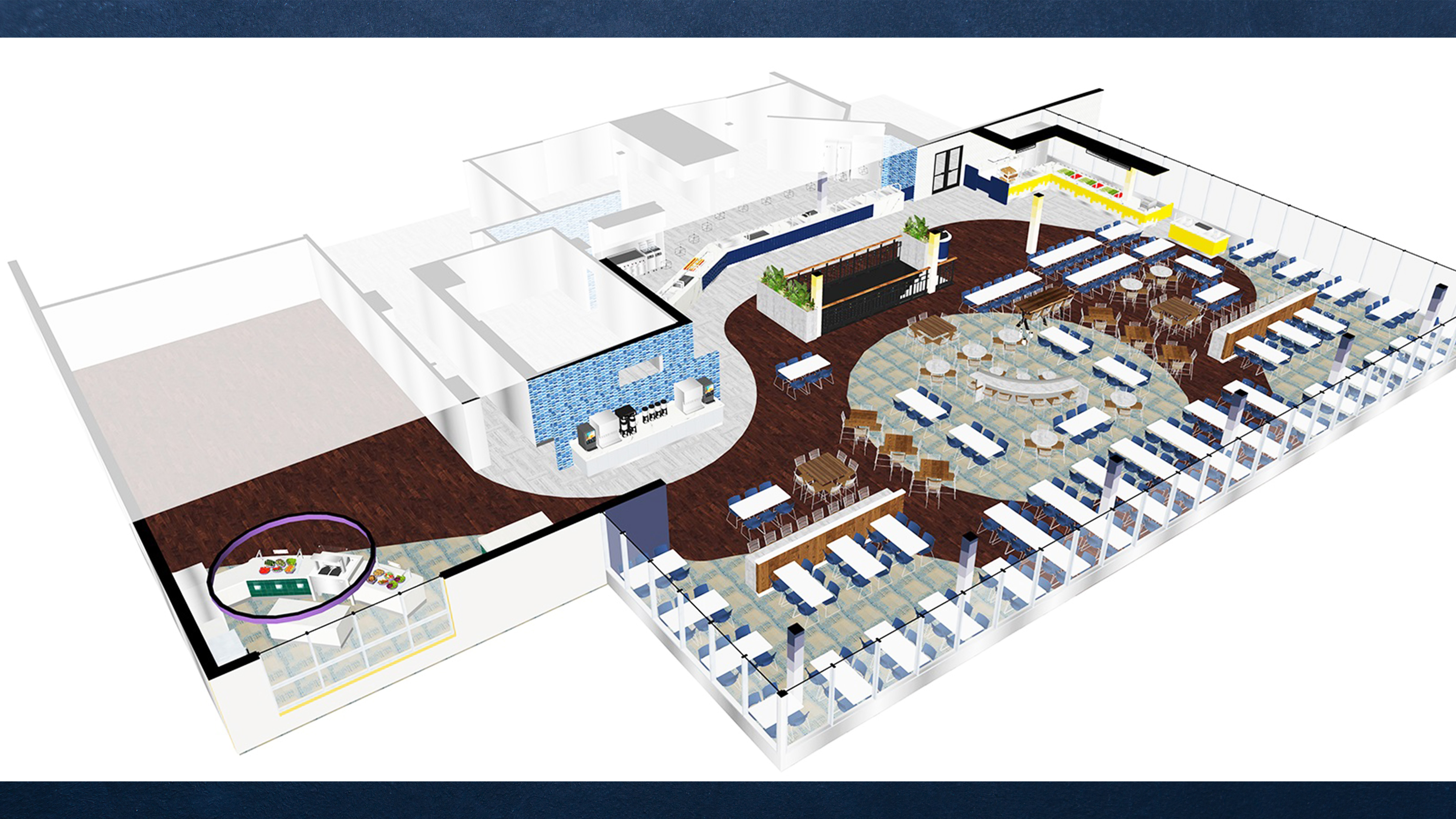
After holding open forums, Nelson said the students seemed most excited about phase III, which is expected to take place within the next few years. This will include renovations to what’s known as the “Back Alley” — providing additional and flexible space for student events. The plan includes creating “pockets” of smaller meeting spaces, which can also be opened up for larger gatherings.
“This will definitely turn things into more of a student-union feel,” Nelson said.
About the Morrison Commons
A groundbreaking ceremony for the approximately $800,000 “Commons Building,” south of the gymnasium and “touching” the northeast corner of former Viking Stadium, was held on Nov. 7, 1958, and dedicated on Dec. 6, 1959. The architectural design for the 40,000 square foot building was created by Harold Spitznagel & Associates based on the recommendations of a 15-member committee made up of students, faculty and administrative personnel.
According to The Mirror, at the time of its opening, the upper level of the Commons Building housed a cafeteria and dining area, three conference rooms, the O. Clifford Halverson Memorial Conference Room, several student offices, a photo lab and campus physician’s office. The lower level included “The Huddle” snack bar, a bookstore, recreational space featuring billiards, ping-pong and four bowling lanes, as well as a post office, lounge, meeting room and service kitchen.
In May of 1972, at an Alumni Day Banquet, Augustana President Charles Balcer announced that the Commons Building would henceforth be named the “Morrison Commons Building” in recognition of a gift of farms by Newell and Charley Morrison of Irene, South Dakota.
In 1979, the bowling alley received a $25,000 renovation for new ball returns and a pin-setting machine. At the opening of the 1989-90 academic year, students returned to a “Back Alley” with a dance floor, seating area, video games and a dry bar instead of the bowling alley — designed to give students an “alcohol-free environment in which to gather and socialize.”
The upper level of the Morrison Commons was reported to have been renovated in 2000, which included changes to the kitchen and dish room, lowering the ceiling and widening the serving area. The addition of “Wagoner Student Street,” connected the commons to the newly built Edith Mortenson Center Theatre. The original center staircase in the commons was roped off around this time and only used for special events until eventually being removed in 2010.
In 2019, the most recent renovations were completed in The Huddle. The update included a new grill space and sub shop area, along with updated soft seating. Starbucks was relocated from The Huddle to the Siverson Lounge at the front of the commons facing the campus green, which is the first time this space was referred to as “Viking Grounds.”
